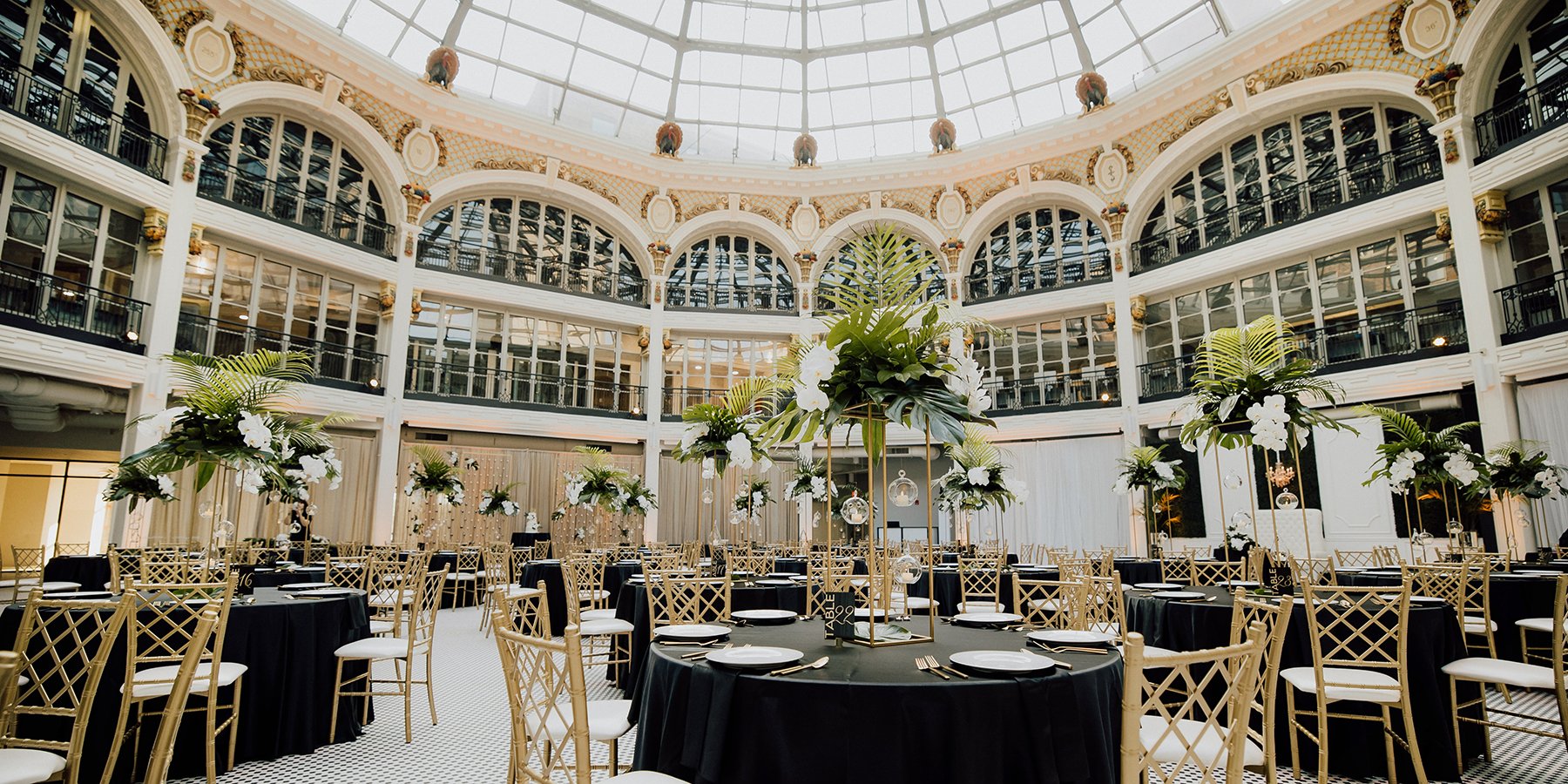
Rotunda Floor Plans
Your Event Director will help you design the perfect floor plan for your event based upon several key factors:
Guest Count
Catering Style (buffet, plated, or stations)
Bar Service
AV & Lighting Needs
Specialty Features: Photo Booth, Lounge Groupings, Table Seating Displays, Etc.
Band vs. DJ
Registration & Auction Tables
…and many other elements are all factored into our floor plan designs. Aside from creating visually appealing floor plans, we also strive to make sure crowd flow is optimized reducing ‘bottle neck’ situations for your guests. Our team has decades of event planning experience and will layout your floor plan to maximize your event objectives and overall experience.
We also work with your vendor teams to ensure that all vendor teams have the same event day game plan.
Rotunda Ceremonies
Rotunda Wedding Receptions
Corporate & Galas
The Tank and Galleria are bonus spaces at Dayton Arcade Events that can be rented in conjunction with The Rotunda or as stand-alone event spaces.



